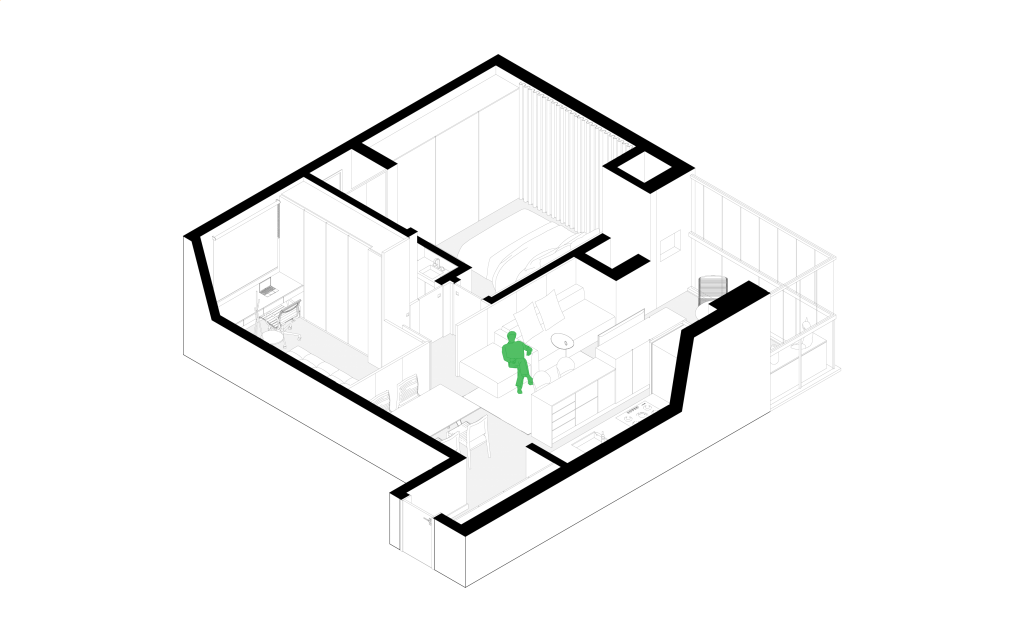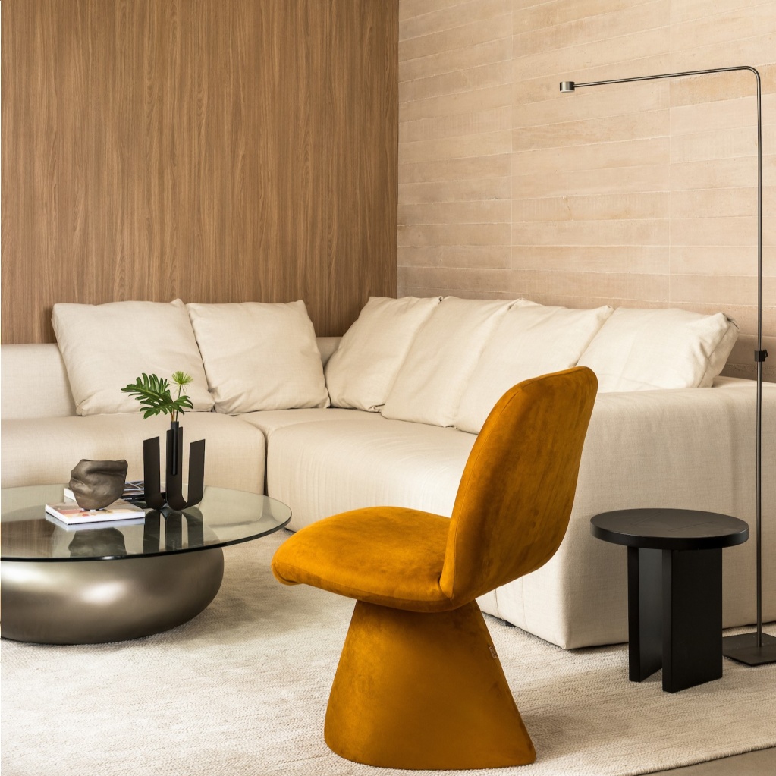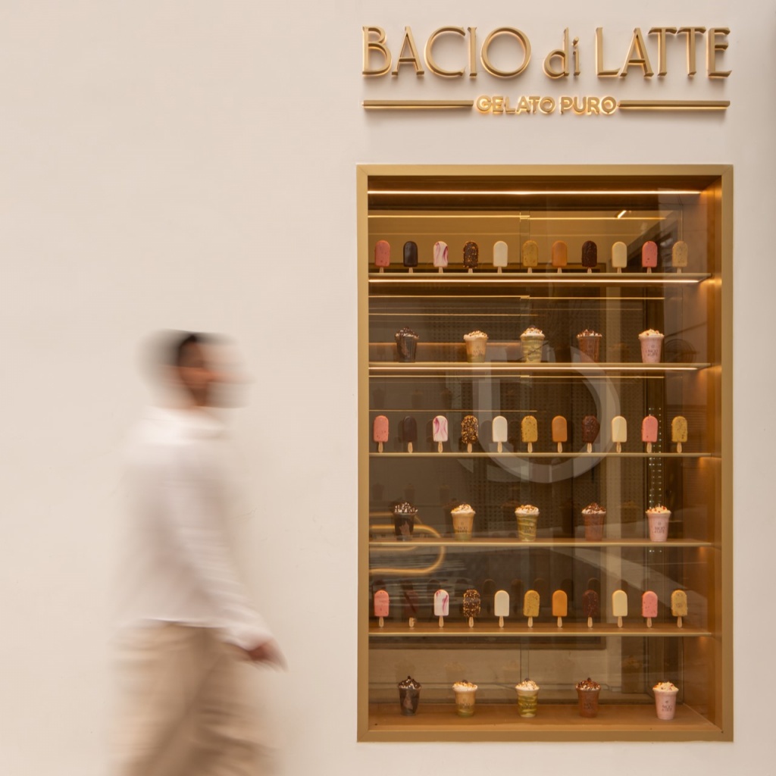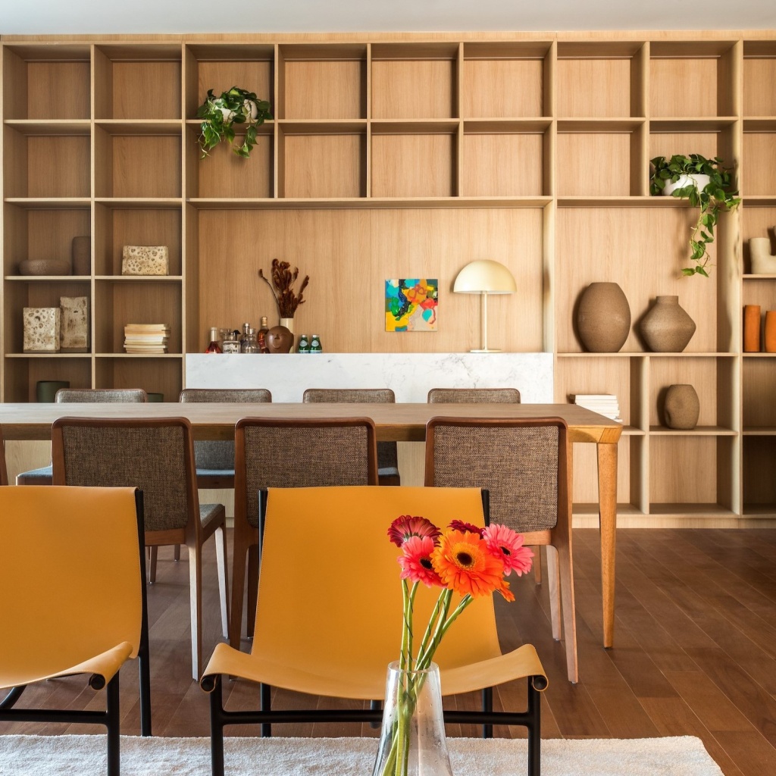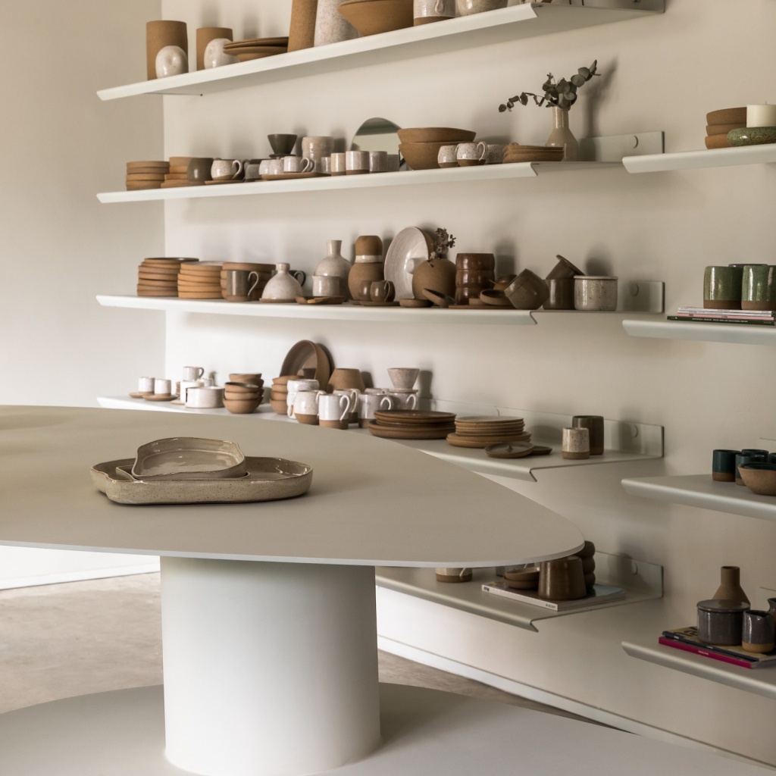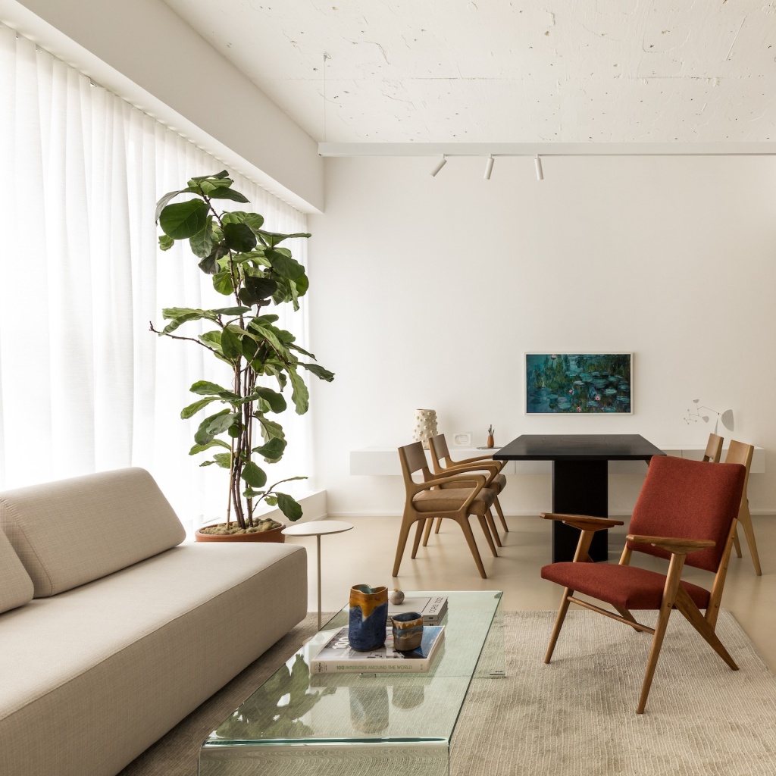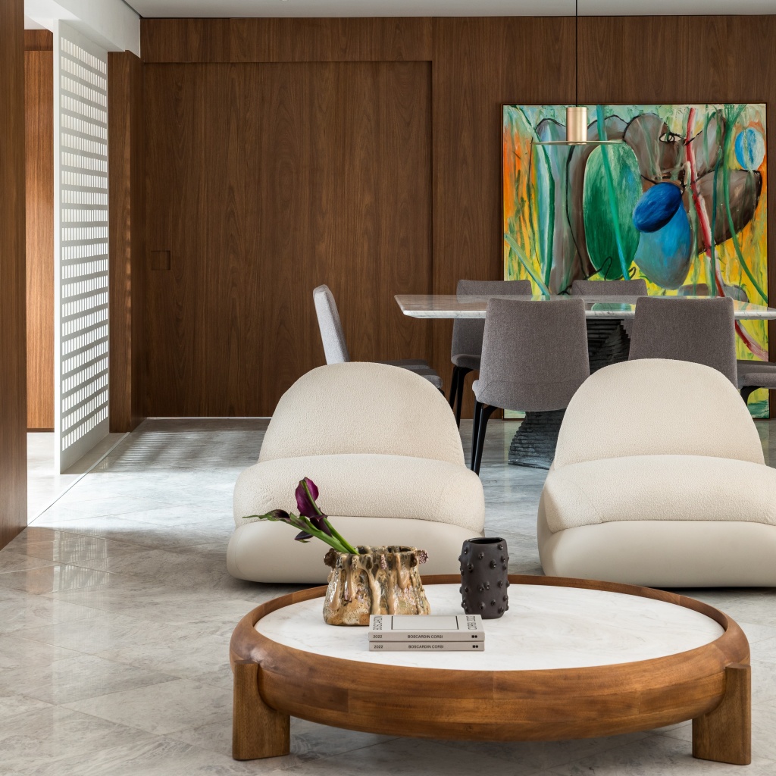Flat DT
Completely reformulated to solve functional and aesthetic needs, the compact apartment has a strong integration proposal. By joining the balcony to the living room, natural lighting and ventilation enter the spaces, increasing the feeling of spaciousness and unity. The wood panel is the heart of the apartment: it forms the backdrop of the living room, remodels the office, extends the living room wall – giving way to a wider sofa – and creates a wood box in the inner hall, which gives dynamics to the environments with the possibility that, with the door open, the room opens to the hall and, when closed, gives privacy to the intimate area. The specific joinery project has a formal rigidity broken by the choice of the furniture. It is a project that prioritized the uniformity of materials and tones, with the contrast of white – cold and wood – warm and cozy.
Completely reformulated to solve functional and aesthetic needs, the compact apartment has a strong integration proposal. By joining the balcony to the living room, natural lighting and ventilation enter the spaces, increasing the feeling of spaciousness and unity. The wood panel is the heart of the apartment: it forms the backdrop of the living room, remodels the office, extends the living room wall – giving way to a wider sofa – and creates a wood box in the inner hall, which gives dynamics to the environments with the possibility that, with the door open, the room opens to the hall and, when closed, gives privacy to the intimate area. The specific joinery project has a formal rigidity broken by the choice of the furniture. It is a project that prioritized the uniformity of materials and tones, with the contrast of white – cold and wood – warm and cozy.
-
LocalizationCuritiba, PR
-
Area70m²
-
Project Year2018
-
End2019
-
PhotosEduardo Macarios
