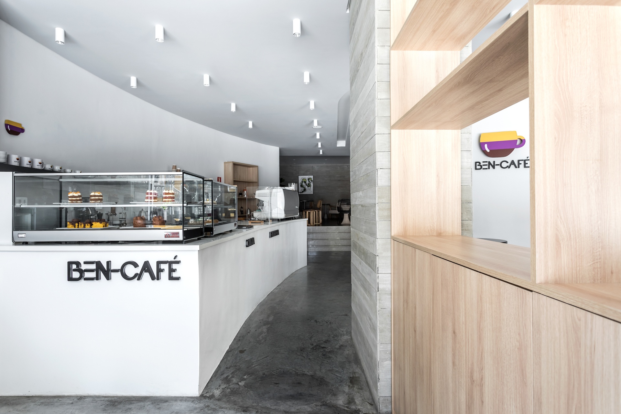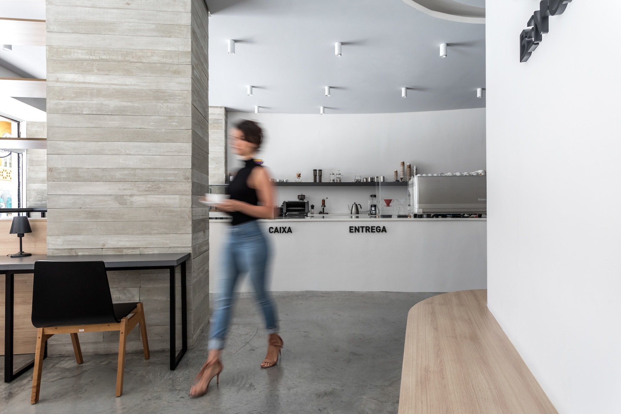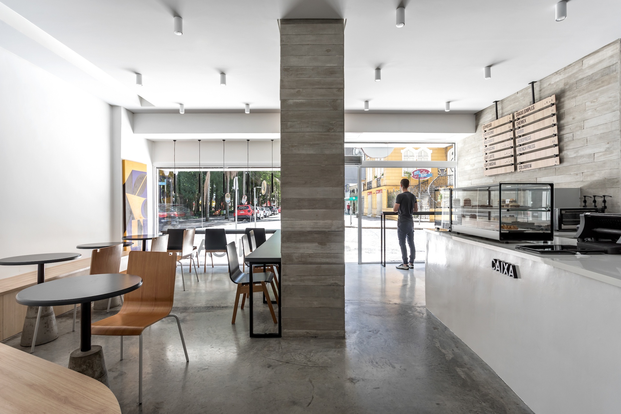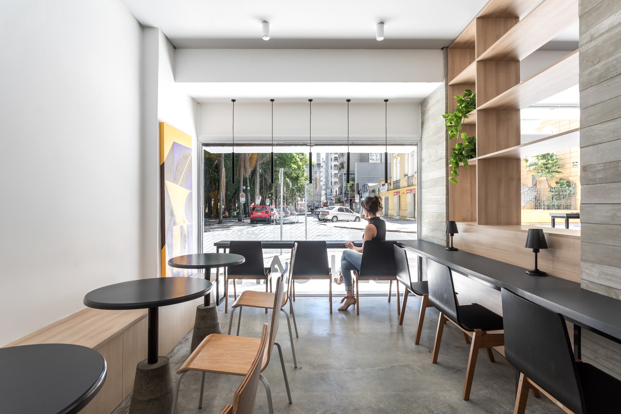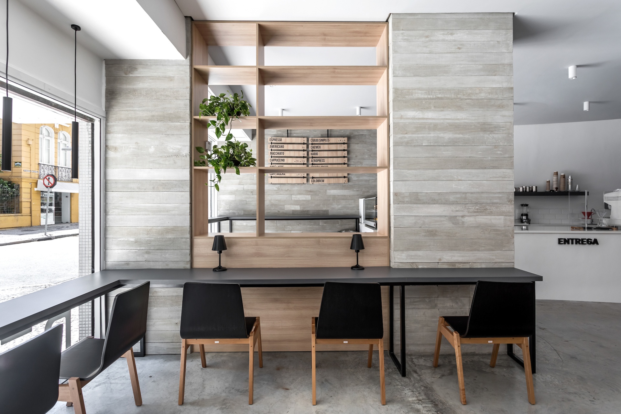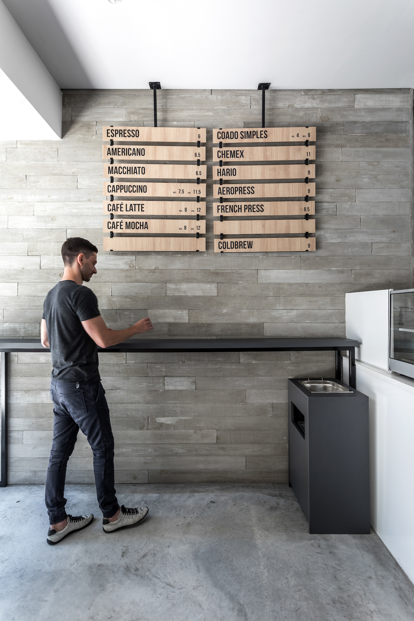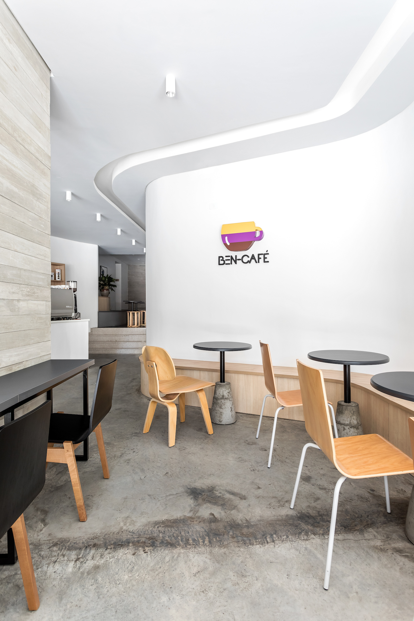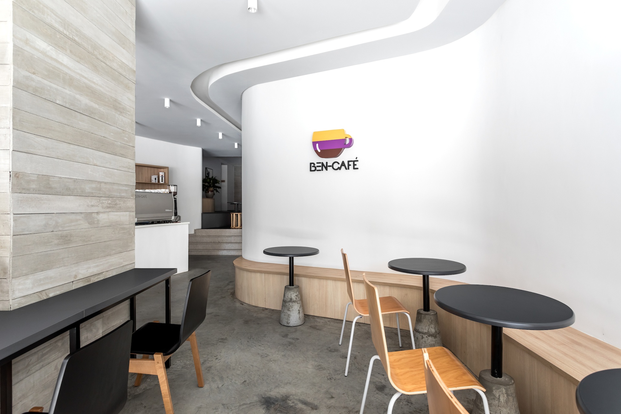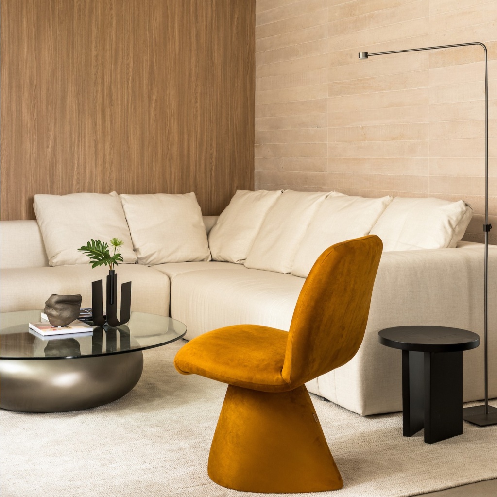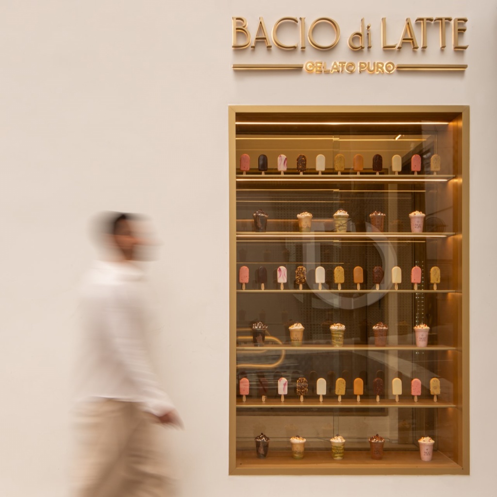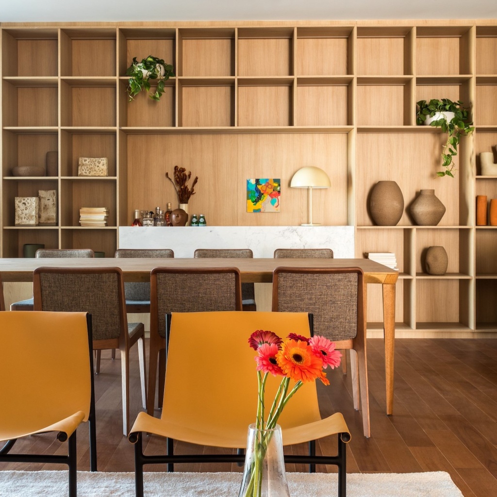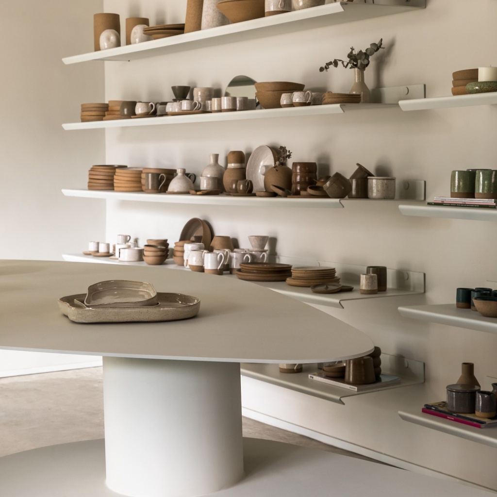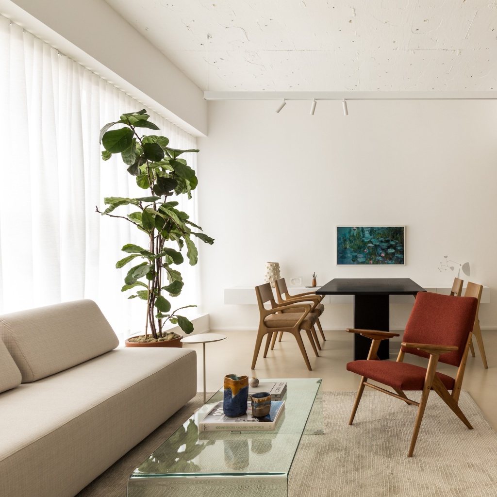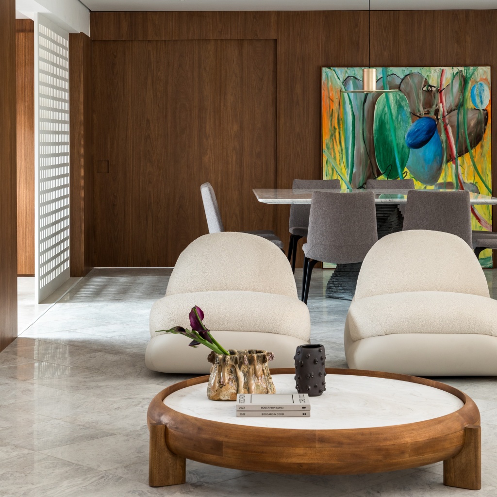Ben Coffee
Ben-Café appears in a subtle way, inside an important modernist building in downtown Curitiba, mixing minimalist and industrial references to create a welcoming atmosphere. The original plant – organic and full of curves – had its concept reinforced with the makeover, determining that the furniture should relate to it. In carpentry, benches shaped in a sinuous way outline walls and gives a light sensation with the wood tone. The service desk is a prominent central volume, curved, and defines the main circulation, while the dining benches are close to the windows to take advantage of natural lightning and visuals from the Osório square. Homogeneous and with as industrial reference, the burnt cement floor creates a neutral base and the large pillar – covered with concrete slats – delimits the wood bookcase. The white palete invades the space and is balanced by the rusticity of the cement.In an unusual proposal that strives for functional organization with balanced aesthetics, the integration connects the rooms and allows moments of permanence to happen in the cafe.
Ben-Café appears in a subtle way, inside an important modernist building in downtown Curitiba, mixing minimalist and industrial references to create a welcoming atmosphere. The original plant – organic and full of curves – had its concept reinforced with the makeover, determining that the furniture should relate to it. In carpentry, benches shaped in a sinuous way outline walls and gives a light sensation with the wood tone. The service desk is a prominent central volume, curved, and defines the main circulation, while the dining benches are close to the windows to take advantage of natural lightning and visuals from the Osório square. Homogeneous and with as industrial reference, the burnt cement floor creates a neutral base and the large pillar – covered with concrete slats – delimits the wood bookcase. The white palete invades the space and is balanced by the rusticity of the cement.In an unusual proposal that strives for functional organization with balanced aesthetics, the integration connects the rooms and allows moments of permanence to happen in the cafe.
-
LocalizationCuritiba, PR
-
Area110m²
-
Project Year2018
-
End2018
-
PhotosEduardo Macarios
