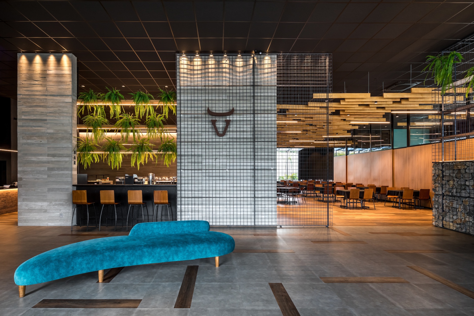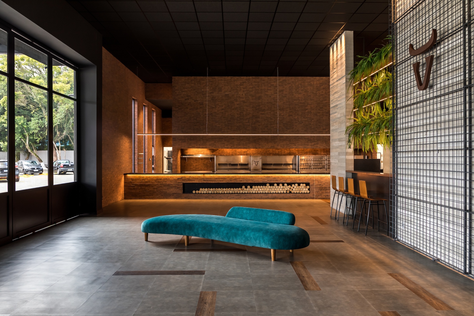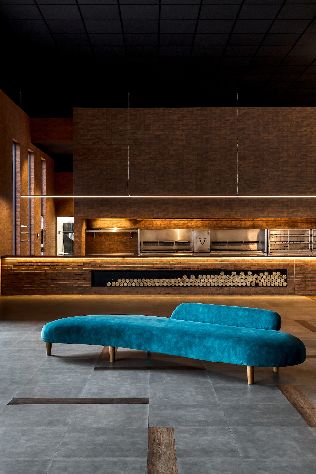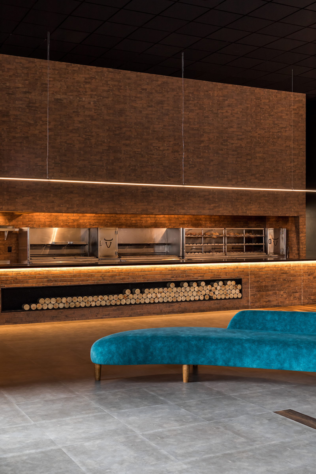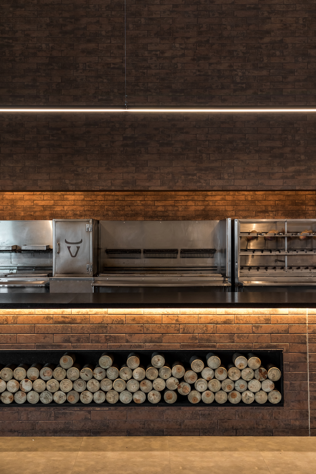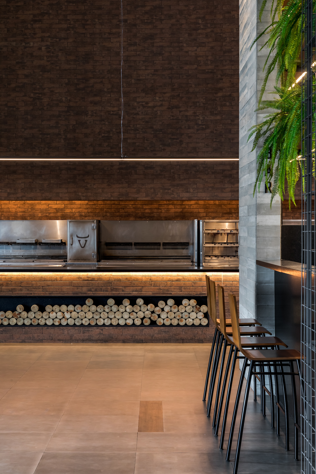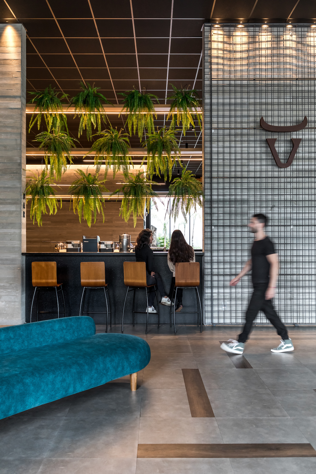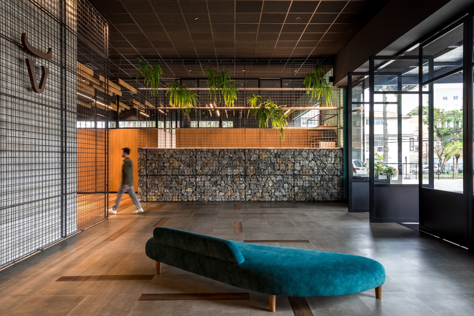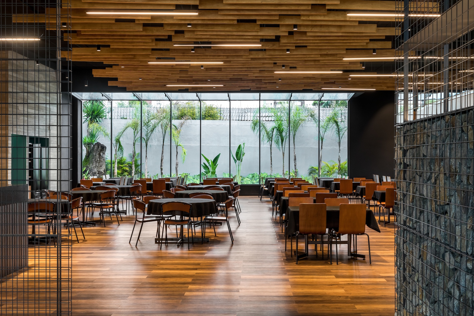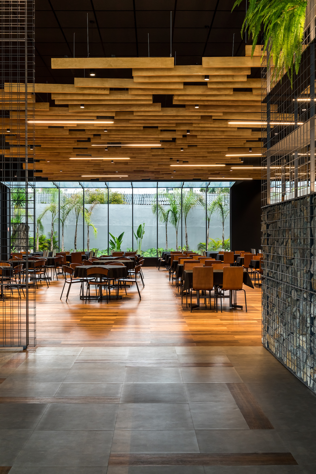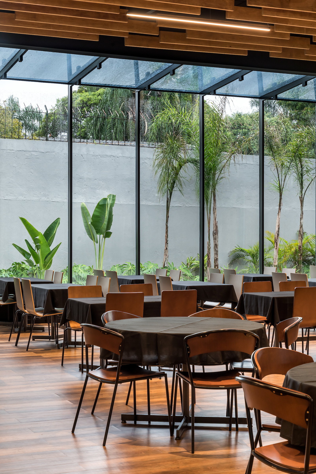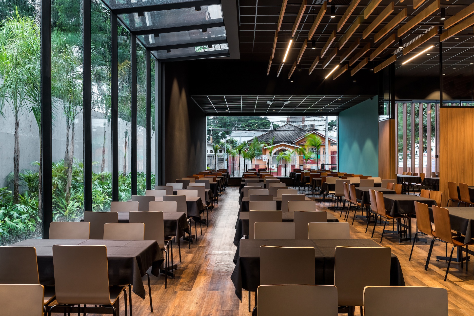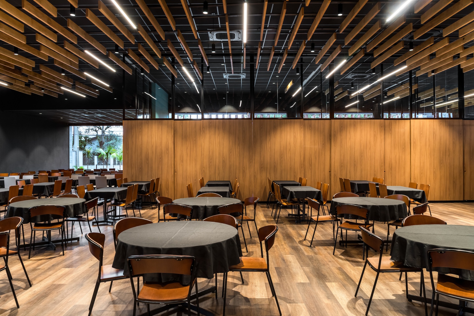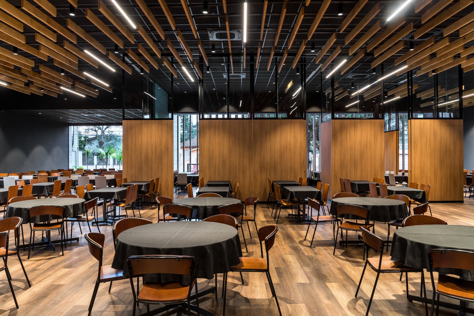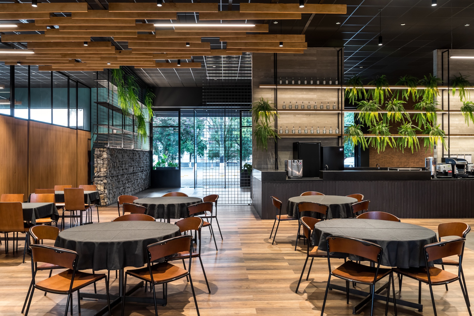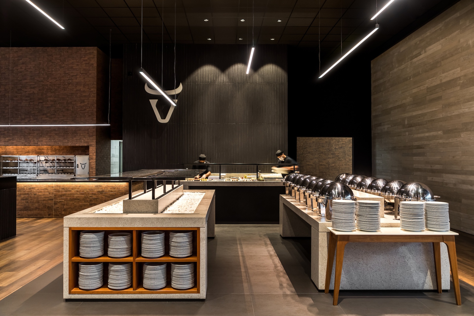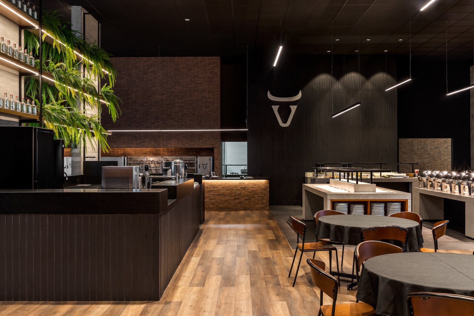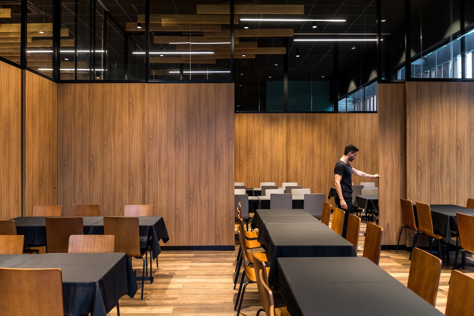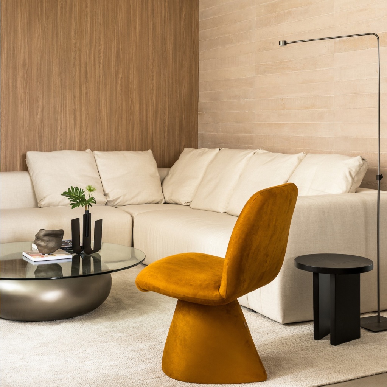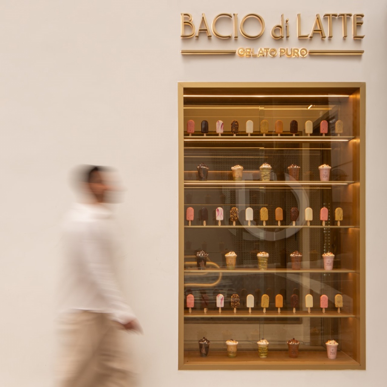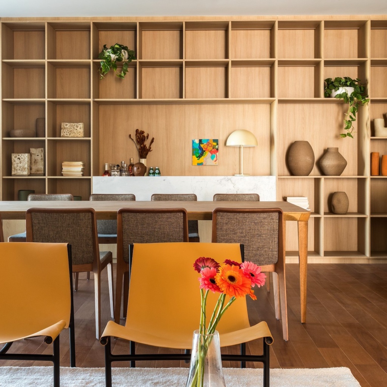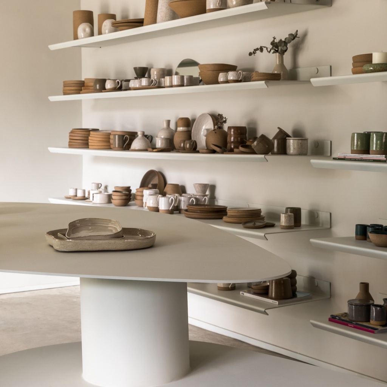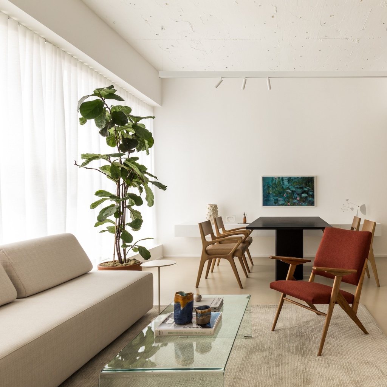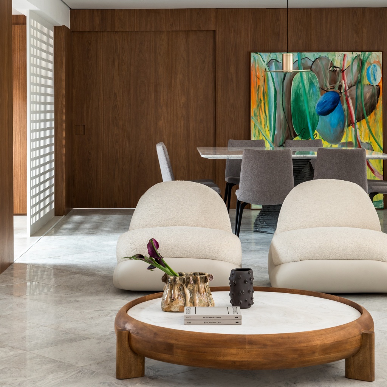Suprema Grill
In the steakhouse project, with 740m² of interior area, the finishing solutions create a visual organization while dividing the different uses within the space. The reception lounge and bar make the transition between the external area - from metal and glass pivoting doors at the entrance - and the main hall, through the vertical planes covered with concrete slats and metal frame and the gabion wall, in the horizontal plane. An outstanding element, the suspended wooden slats, in addition to being an aesthetic solution, have the function of reducing the height of the ceiling to get closer to the person's scale and compensate for the breadth of the architecture. Underneath the black mineral lining, they provide acoustic comfort to the environment, improving the experience during the meal. Sliding panels create plans that define smaller areas within the large hall and give flexibility of use to the restaurant, dividing the environments into reserved rooms. The doors mix the woody finish with a glass flag, which maintains the luminosity in the spaces without giving a feeling of closure. The balance between the cold elements with raw character - concrete, stone, iron - and the warm and welcoming - hanging vegetation, woody panels, fabrics - is what transforms the atmosphere of the environment, gaining an air of sophistication despite the composition of industrial items.
In the steakhouse project, with 740m² of interior area, the finishing solutions create a visual organization while dividing the different uses within the space. The reception lounge and bar make the transition between the external area - from metal and glass pivoting doors at the entrance - and the main hall, through the vertical planes covered with concrete slats and metal frame and the gabion wall, in the horizontal plane. An outstanding element, the suspended wooden slats, in addition to being an aesthetic solution, have the function of reducing the height of the ceiling to get closer to the person's scale and compensate for the breadth of the architecture. Underneath the black mineral lining, they provide acoustic comfort to the environment, improving the experience during the meal. Sliding panels create plans that define smaller areas within the large hall and give flexibility of use to the restaurant, dividing the environments into reserved rooms. The doors mix the woody finish with a glass flag, which maintains the luminosity in the spaces without giving a feeling of closure. The balance between the cold elements with raw character - concrete, stone, iron - and the warm and welcoming - hanging vegetation, woody panels, fabrics - is what transforms the atmosphere of the environment, gaining an air of sophistication despite the composition of industrial items.
-
LocalizationCuritiba, PR
-
Area740m²
-
Project Year2019
-
End2021
-
PhotoEduardo Macarios
